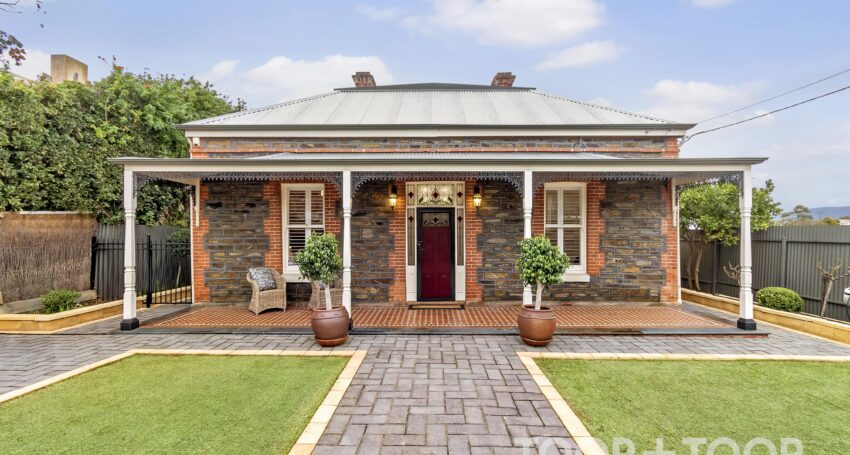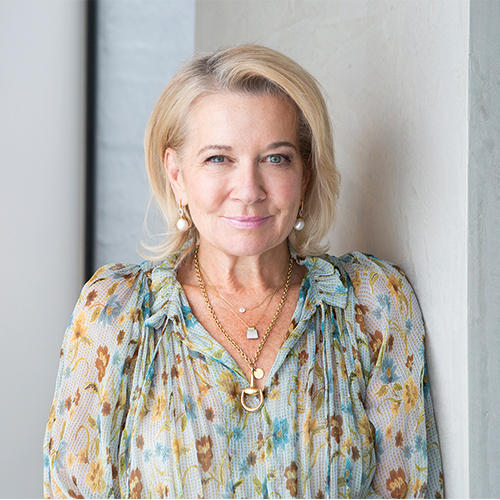

Private and picturesque villa in prestigious position …
Positioned in one of the most prestigious of Adelaide’s city fringe suburbs, this captivating bluestone fronted villa has been superbly restored and extended to create a sensational family home that takes full advantage of its quiet northerly rear aspect. Brimming with heritage features, its modern makeover has placed an emphasis on privacy, security and effortless comfort.
Hidden behind a high brush fence, the picturesque symmetrical façade peeks out from under an eyelash veranda towards a low maintenance front garden with driveway parking.
A stained glass panelled door reveals a long central hallway boasting high decorative ceilings, arch and polished pine boards.
The floorplan is spacious and versatile, providing convenient living options over two levels. From the central hallway, 3 bedrooms and a formal lounge all boast built-in joinery and decorative fireplaces. A luxurious family bathroom includes a spa bath, and the huge laundry provides extensive storage and access to a drying yard.
The rear living extension is spectacular in size and execution. Flooded with light from a bank of windows and French doors that extend to alfresco living, it has been designed to mirror the home’s heritage with a contemporary edge.
Perfect for large scale entertaining or cosy nights at home, casual dining and comfortable living are warmed by an instant gas fire. An automatic screen, ceiling mounted projector and built-in speaker provide a movie theatre experience at home.
The beautifully designed custom kitchen is the perfect setting for the home chef who loves to entertain in style. Features include bespoke joinery, a long central island bench, black granite countertops, double butler’s sink, heritage tapware, top of the range fully integrated European appliances, a monumental range cooker, and a hidden walk-in pantry with room for a second fridge.
Upstairs is a luxurious hotel style primary retreat that is packed with features. The bedroom is large enough for a lounge area and boasts a bank of built-in robes, a sink and bar-fridge. An opulent ensuite includes a spa bath and double vanities, and the dressing room is large enough for the most glamorous fashionista.
In addition, a second dressing room with hanging space has a secret door that reveals yet another storage room with access to the roof space.
Outside, wow factor living continues. An expansive undercover pavilion with outdoor kitchen, ceiling fans, speakers and café blinds is perfect for all year round entertaining and overlooks the magnificent rear garden, pool, and big sky views towards the hills.
An outdoor bathroom is perfect for parties and wet feet from the pool.
Designed by renowned landscape designer Caroline Dawes, the garden forms a private and tranquil oasis bathed in northerly sunshine. Mature plantings frame the solar heated pool as its focal point, with sun dappled spots to lounge, a lush lawn edged by clipped hedges and fragrant shrubs, and a water feature creating an enchanting retreat.
From Stephens Terrace a long paved driveway provides valuable access to a double carport with shed and parking bay.
Located only 7 km from Victoria Square, the property boasts a truly exceptional position centrally located to Adelaide’s East, West and North, that includes coveted school zoning, vibrant Walkerville Terrace and Melbourne Street shopping and eateries, plus Parkland and Linear Park recreation.
FEATURES OF NOTE
- Veranda with tessellated tiles and iron lace
- Ornate plasterwork and mantlepieces
- Remote front and rear gate entry
- Paved rear lane driveway access from Stephen Terrace
- Double carport and parking court
- Front driveway parking
- Pedestrian gate intercom
- 10.6kW /40 solar panels
- Solar heated pool with lights
- Garden design by Caroline Dawes
- Feature garden lighting
- Water feature
- Automatic irrigation
- Fully integrated Liebherr fridge & freezer
- Fully integrated Miele dishwasher
- Falcon range cooker with 6 gas burners
- Projector and automatic screen
- Integrated speakers
- Ducted R/C air conditioning
- Instant gas fire
- Split system air upstairs
- Outdoor kitchen with integrated Turbo BBQ, Beefeater rangehood & sink
- Outdoor speakers & ceiling fans
- Plantation shutters
- Alarm
- Expansive attic rooms & storage
- Built-in robes
- Under stair storage
- Shed & pool equipment shed
- Freshly painted throughout
LOCATION
- Convenient city fringe location minutes from the CBD, Walkerville Terrace, Melbourne Street, North East Road
SCHOOLS
- Coveted zoning to Walkerville Primary, Adelaide Botanic High & Adelaide High School
- Close to St Andrew’s, Wilderness, St Peters College & Prince Alfred College
RECREATION
- Walkerville Oval, Parklands, Linear Park
Property Features
- Bedrooms: 5
- Bathrooms: 3
- Car spaces: 2




