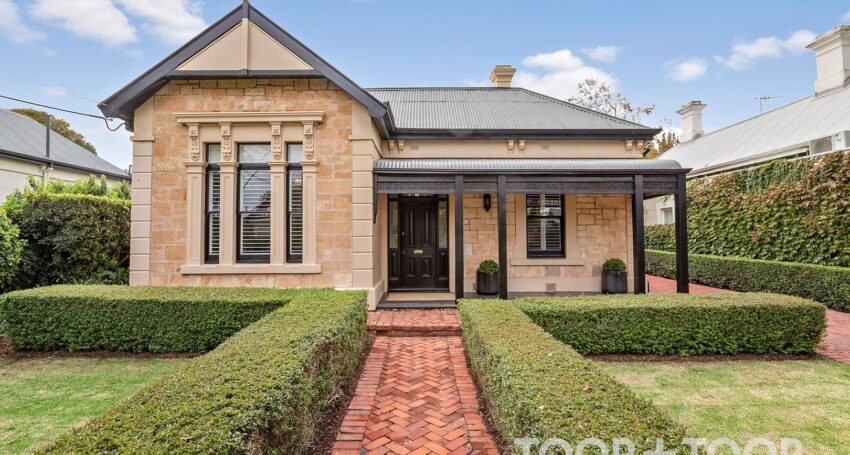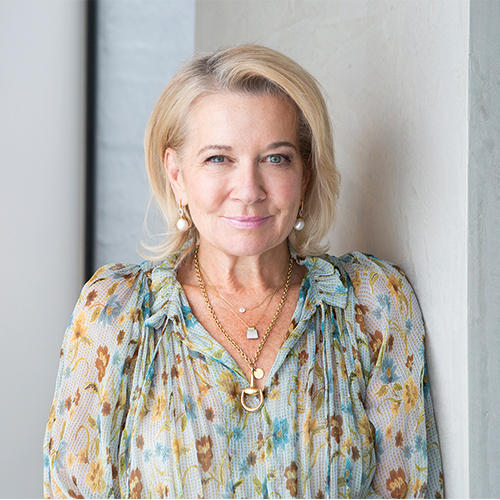

- Saturday 13 April at 2:15pm-2:45pm
GRACIOUS SANDSTONE VILLA WITH COVETED DRESS CIRCLE ADDRESS…
Best offers by Monday April 29th at 10am (unless sold prior)
Having been named by realestate.com as South Australia’s most sought-after street, Avenel Gardens Road is undoubtedly one of Adelaide’s most exclusive residential addresses. This is an exciting opportunity to secure a gracious sandstone villa in the very heart of this highly coveted dress-circle location.
A herringbone path bordered by clipped hedges and lawn leads to the picturesque façade which showcases traditional Victorian features including tessellated tiles, iron lace, etched glass and decorative plaster embellishment.
The interior has been newly updated to incorporate stylish contemporary elements that sit beautifully beside delightful original features including high ceilings, decorative plasterwork, brass door plates and fireplaces.
The extended floorplan is spacious and highly flexible and easily adaptable to suit one’s lifestyle requirements.
From the long central hallway with plaster arch, principal rooms currently comprise five beautifully proportioned bedrooms and a chic formal sitting room, in addition to a family bathroom, laundry with extensive storage and a study nook.
Of special mention is the large master suite with peaceful garden views, a walk-in robe plus a bank of built-ins, and a brand-new designer ensuite with indulgent freestanding tub.
To the rear, open plan living boasts a northerly aspect with a coffered ceiling and picture windows that flood the room with sunlight and invite the outdoors in.
With a wraparound stone countertop, the newly updated kitchen gazes across the terraced rear garden and pool.
French doors spill through to a huge entertaining pavilion overlooking the manicured garden with tiered lawns, clipped hedges, a cubby with a slide, and the fully tiled and heated pool.
Additional features include valuable side entry from the carport with panel lift door, and a cellar for the wine collection.
Demand for homes in this coveted enclave is high, and as one of the prestigious homes to grace this particularly sought after street, inspection is highly recommended.
FEATURES OF NOTE
• Northerly facing rear
• Heated saltwater pool with glass fence
• Pavilion with fire, ceiling mounted heater & fan
• Ducted reverse cycle air conditioning
• Westinghouse oven & cooktop, Siemens D/W
• Open fireplaces
• Remote entry gate
• Pedestrian gate intercom
• Carport with auto lift door
• Additional driveway parking
• Automatic irrigation
• Plantation shutters
• Storage room
• Cubby house
• Cellar
LOCATION
• Exclusive city fringe address less than 5 km from Victoria Square
• Walk to O’Connell Street, Walkerville Terrace, Adelaide Parklands
• Close to Melbourne Street, popular shopping, pubs & cafes
SCHOOLS
• Coveted zoning for Walkerville & North Adelaide Primary Schools, Adelaide Botanic & Adelaide High Schools
• Walk to Wilderness School. Close to St Peters College, St Andrews & Prince Alfred College
FEATURES
Property Features
- Bedrooms: 5
- Bathrooms: 2
- Car spaces: 2




