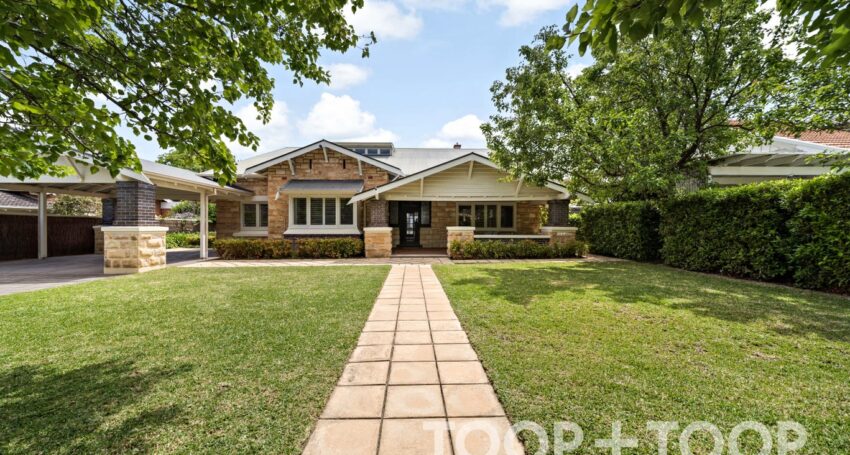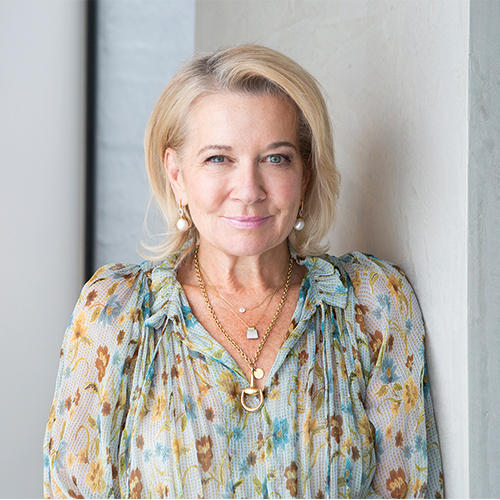

- Contact agent
Wow-factor, resort-style entertainer in prestige location …
An exceptional renovation has extended this grand Gentleman’s residence into a spectacular family entertainer bursting at the seams with traditional charm and endless lifestyle features. Situated in the tranquil heart of one of Adelaide’s most exclusive eastern suburb enclaves, its floorplan of impressive proportions emphasises convenience, light, space and luxury.
With a 23m frontage (approx.) set well back from the peaceful Jacaranda lined street, a wide path flanked by lawn and mature plantings leads to the gracious gabled sandstone frontage, with deep tessellated veranda and impressive front door with leadlight surround.
An integrated double carport provides alternate undercover access to a delightful lobby/mudroom.
GROUND FLOOR
The home’s chic enhancement of classic elements is immediately apparent upon entry, with a resplendent reception hall introducing stunning original architectural details including white panelled walls, dado shelving, box beam ceilings and jarrah boards that span through to the magnificent north facing living extension and sparkling pool beyond.
Elegant formal rooms include a dining room and linked sitting room with gas fire, box bay windows and window seats.
The privately situated and lavish master bedroom features a wall of built-in robes plus a walk-in robe. Stretch out on the delightful window seat and enjoy a morning coffee overlooking the glorious front garden.
The spectacular ensuite designed by Bathrooms by Urban was recognised with a building award for excellence. This lavish room boasts one of the largest double showers you will ever see, double vanities, backlit coffered ceiling and heated floors.
A triumph of design, expansive open plan living is drenched in northerly sunshine and connected to resort- style alfresco living and entertaining. The home theatre like family room, with Samsung Smart TV and Sonos surround sound, sits adjacent to informal meals that expand seamlessly through sliders to incredible outdoor living.
The kitchen has been custom designed for the chef who loves to entertain, with a host of European appliances, engineered stone island bench and countertops. A secret door reveals a colossal butler’s pantry with office space and oodles of storage.
A second study nook sits adjacent the family laundry, bathroom and light-filled lobby that steps out to an enchanting courtyard garden.
UPSTAIRS
Forming the perfect separate kids’ zone, three bedrooms all include built-in robes and share a large bathroom and living retreat in which to chill out or entertain friends.
OUTDOORS
Designed by Glorious Gardens of the renowned Galvin Group, north facing resort-style alfresco living is nothing less than jaw-dropping and forms the entertainer’s ultimate playground. This private oasis is totally hidden from onlookers and neighbours.
Matching the architectural integrity of the house, a series of linked entertaining spaces encompass the heated saltwater pool with infinity corner spa, shallow entry steps and underwater seating.
At centre stage, an enormous decked entertaining and living pavilion boasts a fully equipped and integrated outdoor kitchen. To the other side of the pool is a gazebo with TV and custom-built day beds on which to relax and soak up the idyllic garden that is graced with manicured hedges and espaliered magnolia.
Additional outdoor features include surround sound, a hot water poolside shower, powder room, pool equipment room and garden room.
POSITION
- Quiet treelined street in blue-chip eastern city fringe enclave
- Stroll to village style Dulwich Corner, including supermarket, cafes, bakery, doctor & one Rundle Trading Co.
- Walk to Burnside Village, The Parade & Victoria Park
- Minutes from CBD, The Parade & Kensington Road shopping
SCHOOLS
- Zoned for Rose Park Primary & Marryatville High School
- Central to numerous private schools including Loreto, Seymour, Pembroke, PAC
KITCHEN
- Custom kitchen designed by Walls Brothers Designer Kitchens
- Integrated Miele oven, microwave & dishwasher
- Italian made gas cooktop and oven
- Samsung fridge plumbed for ice
INTEGRATED OUTDOOR KITCHEN
- Inbuilt Electrolux gas BBQ with Condor rangehood
- Teppanyaki plate & wok burner
- 2 x Rhino bar fridges
- 2 x Fisher & Paykel dishwasher drawers
- Ceiling fans
POOL
- Outdoor area designed by Glorious Gardens & Pools
- Fully tiled resort-style solar heated saltwater pool
- Built-in gas heated spa & seating
- Automated in-floor self-cleaning system
- LED colour change pool lighting
- Glass fencing
- Outdoor heated shower
- Powder room
- Pool equipment room
POOLSIDE
- Sharp LED TV
- SONOS sound system & play-bar
- Bromic platinum wall mounted gas heaters
- Custom built day beds
- Maintenance free, top of the line TREX Decking
- Synthetic lawn
COMFORT & TECHNOLOGY
- NBN connection
- Samsung LED Smart TV in family room
- Sharp TV in outdoor gazebo
- Phone app-controlled Sonos sound system inside & in alfresco areas
- Energy & cost-efficient solar system and inverter
- Ducted reverse cycle air-conditioning
- Split systems
- Instant gas fire in sitting room
- Ensuite heated floors
- Heated towel rail
- Ceiling fans
- Plantation shutters
- Smart app-controlled Rainbird irrigation
SECURITY
- Remote driveway entry
- Motion sensor lighting
- Alarm
- Undercover internal entry from carport
PARKING & STORAGE
- Under cover parking for 2 vehicles plus off-street parking for further vehicles
- Roof storage space
- Extensive built-ins
- Huge pantry
- Under-stair storage
- Utility area / drying yard
GARDEN
- Established landscaped gardens
- Smart phone app-controlled Rain Bird irrigation system
- Garden lighting
Property Features
- Bedrooms: 4
- Bathrooms: 3
- Car spaces: 2




