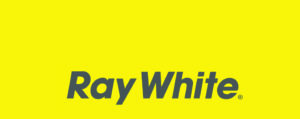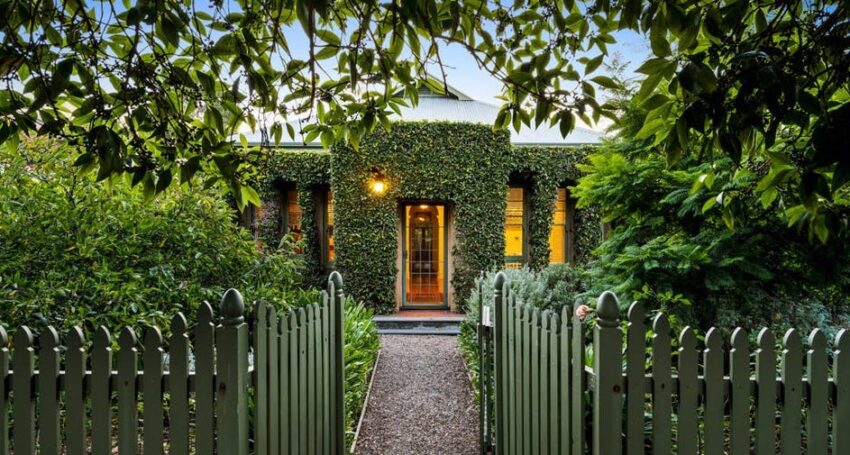

Light-filled & lofty character home offers inspired family-friendly living …
Tucked away in the tightly-held, treelined enclave of Kings Park a stone’s throw to schools, cafés and convenient city-bound transit sits this sprawling c.1910 symmetrical villa with spectacular creeper-covered frontage that promises to deliver the future your family has always dreamed of.
With wonderful lush and leafy front and back gardens softening this jaw-dropping 817m2 allotment, and a huge internal footprint offering four stunning lofty and light-filled bedrooms, formal lounge and living as well as an extension primed for easy entertaining from wholesome mid-week family time to delicious weekend dinners waiting to be devoured from an open and airy chef’s zone – the warmth, welcome and invitation to enjoy here can’t be overstated.
In a world where homes are getting smaller and smaller, prepare to savour a slice of spatial heaven as this gorgeous timber deck and all-weather alfresco casts tranquil eyes across a sun-dappled backyard of neat gardens, age-old trees and soft lawns, perfect for morning coffees, sunny lunches and vino-inspired twilight evenings while kids have the run and rule of the outdoors.
Character living that needs no touching are few and far to find, but 24 Ningana Avenue provides an idyllic canvas to step straight into absolute comfort, feature and form while also giving you astonishing size and scope to extend or redesign when the time is right (STCC).
Superbly positioned in arguably one of the most family-friendly pockets around, you’ll find public and private schools moments away for hassle-free morning commutes with the kids, the vibrant shopping precincts of Goodwood, King William and Unley Road all under 5-minutes from your front door for unrivalled shopping and cuisine culture, a slew of local parks and reserves, and the CBD by way of car, bus or train just 3km away for a lifestyle few addresses can match.
THINGS WE LOVE
• Stunning symmetrical villa with rare, rounded frontage spilling the luxurious two front rooms with natural light, two additional generous bedrooms plus semi formal living all combining for a hugely adaptable floorplan suited to any sized family
• Incredible 817m2 allotment inviting a range of renovation, extension and redesign possibilities when the time comes (subject to council conditions)
KEY FEATURES
• Soaring ceilings, solid timber floors and pendant lighting throughout as well as handy ducted AC in the rear extension
• Spacious open-plan dining, family and kitchen area with beautiful French doors to a sweeping timber deck alfresco for wonderful indoor-outdoor entertaining potential
• Practical and open kitchen with great benchtop space, huge windows, stainless oven and gas stove top as well as dishwasher
• A unique feature to the home is a cellar for wine and other storage
• Sparkling updated main bathroom plus second WC adjoining the family-friendly laundry
• Beautiful backyard featuring established trees, neat gardens and lush lawn area
• Long driveway meeting undercover carport as well as large shed for great storage solutions
• Picturesque frontage with flowering gardens on an idyllic treelined street
• Gas heating in the extension of the house
LOCATION
• 2-minutes to Westbourne Park Primary or St Thomas Goodwood and zoned for Unley High
• Close to a range of leafy parks and reserves including the popular Heywood Park as well as Unley Swimming Pool 5-minutes away
• Fantastic cafés, restaurants and shopping options with Goodwood, King William and Unley Road all moments away
• Easy city commute options with Millswood Train Station a 400m stroll, buses on Goodwood and Victoria Avenue or 3km by car
Auction Pricing – In a campaign of this nature, our clients have opted to not state a price guide to the public. To assist you, please reach out to receive the latest sales data or attend our next inspection where this will be readily available. During this campaign, we are unable to supply a guide or influence the market in terms of price.
Vendors Statement: The vendor’s statement may be inspected at our office for 3 consecutive business days immediately preceding the auction; and at the auction for 30 minutes before it starts.
Norwood RLA 278530
Disclaimer: As much as we aimed to have all details represented within this advertisement be true and correct, it is the buyer/ purchaser’s responsibility to complete the correct due diligence while viewing and purchasing the property throughout the active campaign.
Ray White Norwood are taking preventive measures for the health and safety of its clients and buyers entering any one of our properties. Please note that social distancing will be required at this open inspection.
Property Details:
Council | Unley City Council
Zone | EN – Established Neighbourhood\\
Land | 817sqm(Approx.)
House | 265sqm(Approx.)
Built | 1910
Council Rates | $TBC pa
Water | $TBC pq
ESL | $TBC pa
Property Features
- Bedrooms: 4
- Bathrooms: 1
- Car spaces: 2





