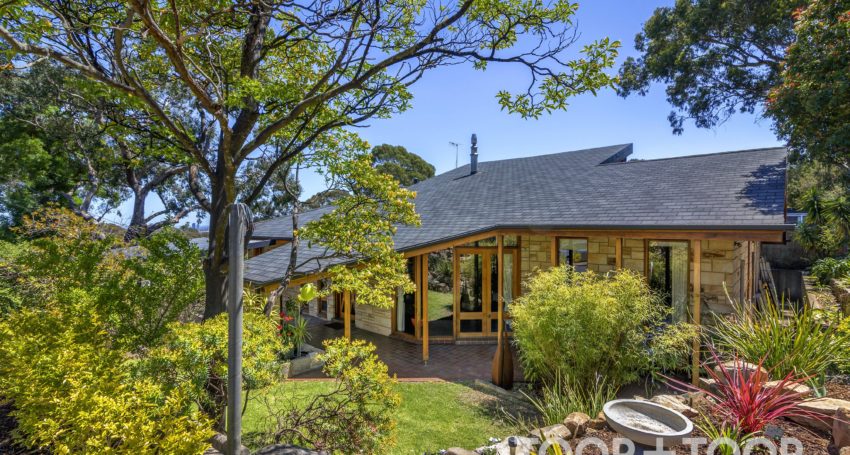

Modernist style in a perfect position …
Inspired by some of the revered modernist architects of the 20th century ‘Jacka House’ was constructed in 1984, a home of quality, character, and built over several years with many custom elements.
Impressively positioned overlooking a peaceful reserve, with city views and a north facing rear allotment, this iconic modernist style sandstone and brick residence is stylishly presented. The stunning soaring ceilings, clerestory windows and single level dimensions deliver evocative, sun-drenched aesthetics within a generous family-oriented floorplan.
The impressive entrance features a solid stone structure with bespoke shelving to house a home library. As you walk through the home, tiled floors are found throughout the living area and huge picture windows feature in the expansive living and dining room which is served by an updated kitchen with integrated appliances overlooking the entertainer’s garden.
There are three bedrooms, the master suite features a dressing room with built in robes and updated ensuite. The second bedroom has its own private entrance allowing multi-purpose use as an office space also featuring two-way access to the main bathroom, sympathetically renovated with new tiles and fittings.
In a coveted location zoned to Burnside Primary and Norwood Morialta High, close to St Peter’s Girls, Pembroke School, Burnside Village, various reserves and walking trails and easy access to the CBD.
Additional features you’ll love:
Solid sandstone block construction (whole house)
Western Red Cedar timber features
Security System
Watering system
Ample storage including built in cupboards and concealed ceiling storage
Reverse cycle air conditioning
Combustion Heater
Property Features
- Bedrooms: 3
- Bathrooms: 2
- Car spaces: 2





