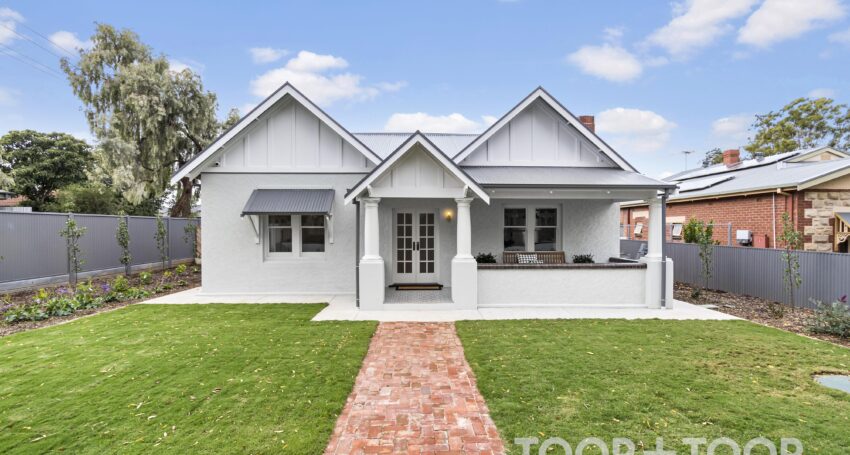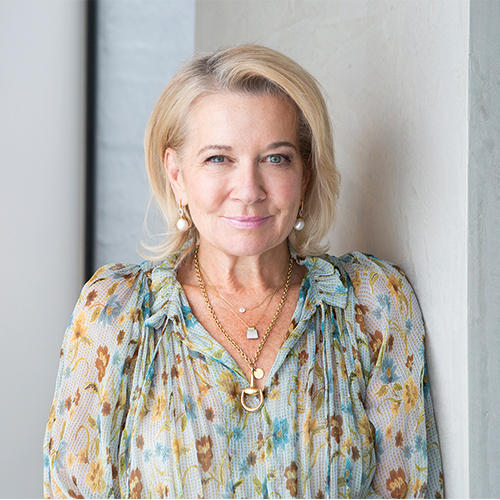

Sensational Tudor infused with contemporary luxury and style …
Auction Location: Sunday 21st of May at 2:00pm on site.
A recently completed renovation and extension executed with extraordinary attention to detail has transformed this stunning Art Deco Tudor into a sensational family home infused with fresh contemporary luxury, spaciousness and style. Situated on a large allotment in this highly sought after family friendly eastern suburb, this is an outstanding opportunity to purchase a home of incomparable quality.
Set on a valuable corner allotment with side street entry and a wide street frontage, the house sits well back from the street overlooking a deep front lawn intersected by a path that stretches to the gracious gabled frontage with veranda and wide set pillars.
The home’s smart contemporary take on Art Deco design is immediately apparent upon entry. European Oak herringbone floors and high ceilings span down the wide central hallway towards the seamless living extension beyond.
Period features have been meticulously preserved and added to, including leadlight, timber fretwork and architraves, chic tessellated tiles, stunning ceiling plaster work and custom-made front fence panels.
These sit beautifully next to contemporary design features including the latest in joinery, tiles, and tapware.
Overlooking the front garden, the primary suite extends through a glamorous dressing room to an indulgent ensuite bathroom with reeded glass shower and double vanities.
To the other side of the passage, a versatile room used as a study also enjoys garden views and a feature fireplace.
Continuing down the hallway are 3 king-size bedrooms, a luxurious family bathroom and a powder room straight from the pages of a magazine.
Of particular note is the enormous laundry with extensive cabinetry, a mudroom, workspace, hanging rail, and access to a large utility area.
Open plan living is a clever mix of Hampton’s style and twenties glamour. Grounded by herringbone floors, this expansive space is enhanced by a soft palette with sheer curtains, Caesarstone topped island bench and countertops, penny round splash back, custom cabinetry, and integrated Bosch appliances.
Through sliders, outdoor living is ideal for year round enjoyment. Undercover dining steps onto a lush lawn, whilst a large shed incorporates a separate gym room or studio.
With the house centrally positioned, there is a double garage to one side with remote entry plus a large utility area, and to the other a vegetable allotment with raised beds and citrus tree providing abundant produce.
Much thought and attention has gone into the design and presentation of this gorgeous family home, leaving nothing to do but move in and enjoy a fabulous lifestyle close to coveted schools, shopping and recreation.
FEATURES YOU’LL LOVE:
- 1001sqm approx.
- Corner allotment
- Wide frontage
- Side street entry
- Double garage with automatic door
- European Oak floors
- Bosch oven, 6 burner cooktop & dishwasher
- 13.2 kW solar panels
- 10 kW Fronius inverter
- Underfloor heating in the hall, living area, main bathroom, powder & laundry
- Hydronic heating/radiators in bedrooms & study
- Daiken R/C air conditioning
- Extensive storage
- Outdoor dining plumbed for gas & water
- Monitored alarm
- CCTV
- 3000L underground rainwater tank
- Automatic irrigation
- Vegetable beds
LOCATION: Less than 7 km to Victoria Square
SCHOOL ZONING: Trinity Gardens School & Norwood International High School. Close to Pembroke
SHOPPING: Norwood Parade, Magill Road
RECREATION: Adjacent Trinity Gardens Tennis Club; walk to Koster Park, Breaker Street Park, Holmesdale Memorial Tennis Club
Property Features
- Bedrooms: 4
- Bathrooms: 2
- Car spaces: 2




