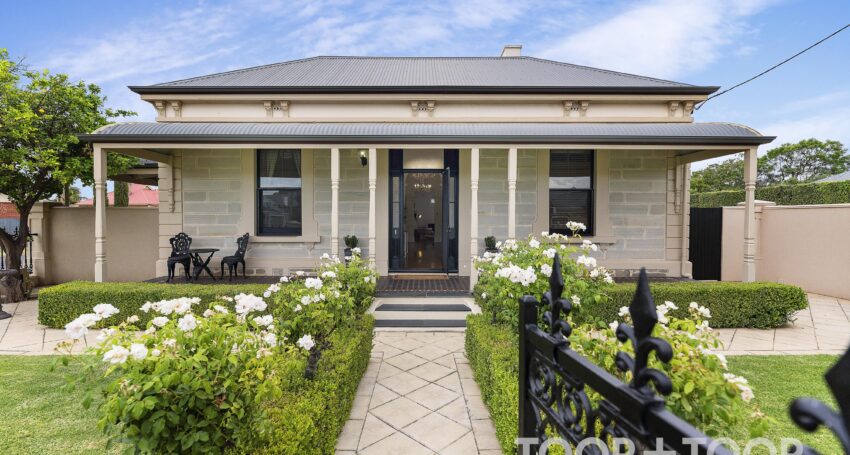

Extended and renovated masterpiece in prominent location …
An outstanding opportunity to purchase a magnificent Villa right in the heart of a highly sought after Woodville location. Contributing to the beautiful heritage streetscape associated with Woodville, and perched on a dress circle address, this gorgeous c.1885 character built home is brimming with old world class, and has been beautifully updated, renovated and extended to create family luxury within this entertainers paradise.
Beyond the jaw dropping facade, you will immediately feel right at home with a grand arched hallway and majestic dangling chandelier welcome. This grand & majestic property showcases original character features including numerous ornate fireplaces, sweeping solid timber polished floorboards and soaring decorative ceilings.
Four sizeable bedrooms either side of the central hallway fill the front of the home and are serviced by two well-equipped bathrooms. The master suite presents french doors with access out to the garden and a spacious ensuite, while the main bathroom attends to all other rooms and offering a huge spa bath and separate toilet for your comfort. Versatility at its best, this floorplan allows opportunity for the front bedroom to be utilised as a formal lounge, and a fifth bedroom or home office to the rear of the home, if you so desire.
Delving deeper into the extended part of this property you will find an open and breathtaking living, meals and kitchen area to complete the interior. Budding chefs and cooks alike will enjoy this highly functional and styling French Provincial kitchen. Whipping up a storm for one or many is an easy and enjoyable task with the help of a Smeg stove with gas cooking, Miele dishwasher, and breakfast bar. Plenty of natural light pours into this generous open plan through three skylights featuring electric honeycomb blinds, and glass stacking doors to perfectly integrate the inside with the outdoors.
Sit back and admire the beautiful design that the home bestows as you entertain your guests. Whatever the occasion, it’ll always be a hit here. A home, and backyard, designed to make an impression – this home will cater for any member of the household, with wine lovers heading to the downstairs bar/cellar for a drink, movie enthusiasts enjoying surround sound speakers while cosying up on the couch, furry friends running amok on the lawns, and kids splashing around in the pool while the family overlooks from the outdoor entertaining alfresco.
Built to emphasise on a design that reflects quality and modernistic functionality, while complimenting a marriage of old-world charm and modern-day convenience, with no expenses spared!
Your opportunity to secure one of the finest inner west properties in one of the most coveted suburbs in Adelaide, is knocking. Enjoy popular shopping, cafes and restaurants just walking distance away, and the city or sea easily accessible via train from Woodville and Woodville Park train stations, located minutes from home.
Zoned to Woodville Primary and Woodville High or mere minutes to many others such as Whitefriars Catholic School and St Michaels.
This stunning home represents an exceptionally rare lifestyle offering and opportunities like this don’t come around very often.
Features to note:
- Prominent Villa on prized corner block allotment
- Grand archway entry with dangling chandeliers
- Ducted revere cycle air conditioning (zoned)
- Automatic irrigation system
- Custom-made built-in robes
- Fully fenced property with lockable front pedestrian secure gate
- Established manicured gardens
- Lemon tree to the front of the home
- Solid timber floorboards
- Alarm system
- Soaring high decorative ceilings
- Ornate ceiling roses
- Multiple period fireplaces
- Salt chlorinated swimming pool
- Undercover outdoor entertaining space with ceiling fan
- Master suite offers double doors leading to backyard and ensuite
- Downstairs cellar/bar area
- French provincial style kitchen
- Integrated Miele dishwasher
- Microwave alcove
- Filter tap
- 900mm Smeg stove with gas cook top
- Breakfast bar to island bench
- Built in wall speakers to open plan living
- Three Velux skylights to open plan ceiling with electric honeycomb blinds
- Separate toilet to main bathroom
- Huge spa bath
- Study or 5th bedroom
- Double automated lock-up garage with access via Stanley Street
- Undercover carport extra vehicle or toy storage
- The option of multiple formal or informal living spaces
Disclaimer:
Whilst every effort has been made to ensure the accuracy and thoroughness of the information provided to you in our marketing material, we cannot guarantee the accuracy of the information provided by our Vendors, and as such, TOOP+TOOP makes no statement, representation or warranty, and assumes no legal liability in relation to the accuracy of the information provided. Interested parties should conduct their own due diligence in relation to each property they are considering purchasing. All photographs, maps and images are representative only, for marketing purposes.
For more information:
Feel free to contact Thomas Crawford of TOOP+TOOP Real Estate anytime on 0448 888 816.
TOOP+TOOP – AREA’s #1 National Real Estate Agency Finalist 2022!
THOMAS CRAWFORD – AREA’s #1 Real Estate Agent Finalist 2022!
Property Features
- Bedrooms: 5
- Bathrooms: 2
- Car spaces: 2




