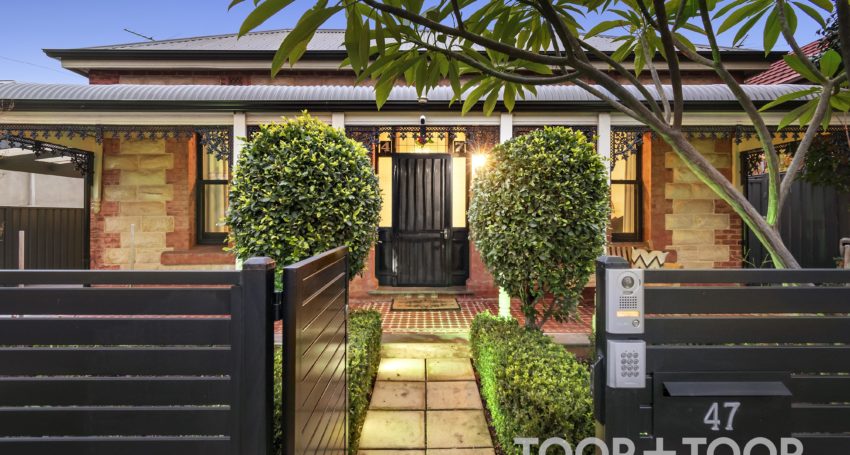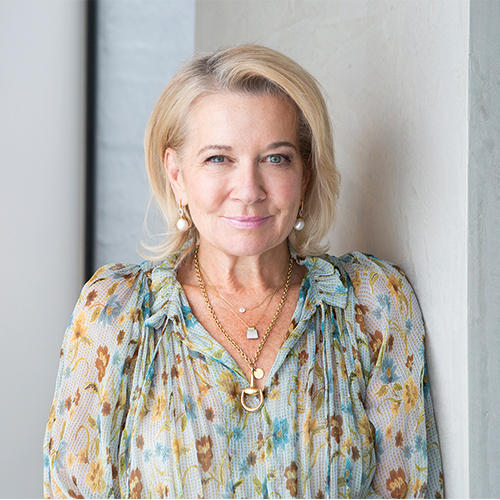

- Wednesday 10 August 6:15pm - 6:45pm
The ultimate entertainer …
Auction Location: Onsite
This one has it all. Ideally and peacefully situated in a highly sought after and vibrant city fringe enclave, this recently refurbished and extended villa offers a deceptively large floor-plan packed with an irresistible mix of original heritage features, contemporary flair, state-of-the-art technology and exceptional all year-round entertaining zones.
A picturesque front garden brimming with pretty plantings perfectly complements the captivating sandstone frontage with tessellated tiled veranda and pretty lacework.
Through the front door with leadlight surround, a long central arched hallway boasting high decorative ceilings and Baltic boards brushes past spacious original rooms towards extended family living beyond.
All three front bedrooms feature decorative fireplace surrounds and ceiling fans. The stylish primary suite boasts a walk-in dressing room and chic ensuite bathroom with heated floors and towel rail, heat light and plantation shutters.
Old seamlessly links to new with polished concrete floors that span through to the living extension, intersected by a home office with framed views over casual living, and a huge family bathroom with tub, heated floors, and towel rails.
Contemporary and sophisticated open plan living is nothing less than jaw-dropping. Grounded by concrete floors and soaring ceilings with high windows that let the light pour in, this expansive space incorporates comfortable casual living, meals and the entertainer’s dream kitchen. Designed by Jag Kitchens, it boasts a floating ceiling, integrated appliances, extensive custom cabinetry, and a large walk-in pantry with room for a second fridge/freezer.
With seven-star energy rating, this architect designed and Master Built fabulous space includes a built-in cocktail cabinet, feature LED lights, built-in speakers, cross ventilation, an industrial size ceiling fan, and seamlessly extends through sliders with disappearing screens to outdoor entertaining.
In addition, a guest powder room, a wall of storage and a family laundry sit conveniently adjacent.
The outdoors is where the fun continues, with multiple zones in which to entertain and relax…
The decked undercover outdoor dining and living pavilion is a virtual extension of the family room, with speakers, heat strips, retractable blinds and space for a TV. This extends into a versatile indoor/outdoor kitchen room with BBQ, extraction hood and plumbing.
It also opens to “The Cabana”. With projector, screen and a bank of bar fridges, it’s the perfect “cave” for movie nights and teens.
From this incredible entertaining hub, one steps down to a paved area with magnificent succulent wall, and an easy-care lawn dappled by mature spreading trees.
Hidden at the rear of the garden, the ultimate escape – a dedicated spa room complete with lounge area, bar fridge, and 79 jet hydrotherapy jacuzzi with cover. And if that’s not enough, a conversation nook with fire-pit for intimate catchups.
The home includes extensive storage inside and out, and includes an attic ladder to roof storage, a large tool shed, and a storage wall in the carport.
A driveway accessed by remote gates extends almost the entire length of the property and includes undercover parking with for at least 3 vehicles with car battery point.
Much thought has gone into the completion of this fabulous property, and its comprehensive list of features make it an outstanding offering on todays market.
POSITION
Tree-lined avenue minutes from CBD & North Adelaide. Near to Entertainment Centre, Holden Street, Queen St, Plant 4 Bowden, vibrant restaurants, cafes & shopping, Walk to the Torrens and close access to Linear Park bikeway, Langman Reserve, McDonnell Reserve, West Hindmarsh dog park & public transport, 10 minutes to the beach,
SCHOOL ZONING
Allenby Gardens Primary & Underdale High School. Close to St Josephs School Hindmarsh.
ADDITIONAL FEATURES OF NOTE:
Comfort
- Split systems
- Hydronic heating
- Ceiling fans
- Plantation shutters
- Outdoor heat strips
- Underfloor heating
- Heated towel rails
- Disappearing screens
- Outdoor retractable blinds
- Cross ventilation in family room
Storage
- Attic ladder to roof storage
- In-built living room custom cabinetry and shelving
- Linen press
- Laundry with hanging rail
- Walk-in robe
- Walk -in pantry
- Tool and storage sheds
Appliances
- Asko dishwasher
- Glem 5 burner gas cooker
- BBQ
- Bar fridges
- Pantry – room for 2nd fridge/freezer
- Outdoor kitchen plumbed for water
Technology
- Full roof coverage solar panels approx.. 20kW
- Car battery point
- 3 phase power
- Bowers & Wilkins built-in speakers inside & out
- Projector & screen
Security
- Cameras
- Intercom pedestrian gate
- Automatic driveway entry
- Safe
Parking
- Long driveway
- Undercover for 3 + vehicles
- Battery car point
Garden
- Irrigation
- App. controlled garden lighting
- Feature succulent wall
- 15,000L underground water tank plumbed to irrigation, WC & laundry
- 2 x 3000L above ground water tanks
- Established low maintenance plantings
Entertaining
- Jacuzzi/ spa room
- Cabana home theatre room
- Outdoor dining pavilion
- Conversation nook
- Indoor/outdoor kitchen
Property Features
- Bedrooms: 4
- Bathrooms: 2
- Car spaces: 4
- Price: $1,605,000





