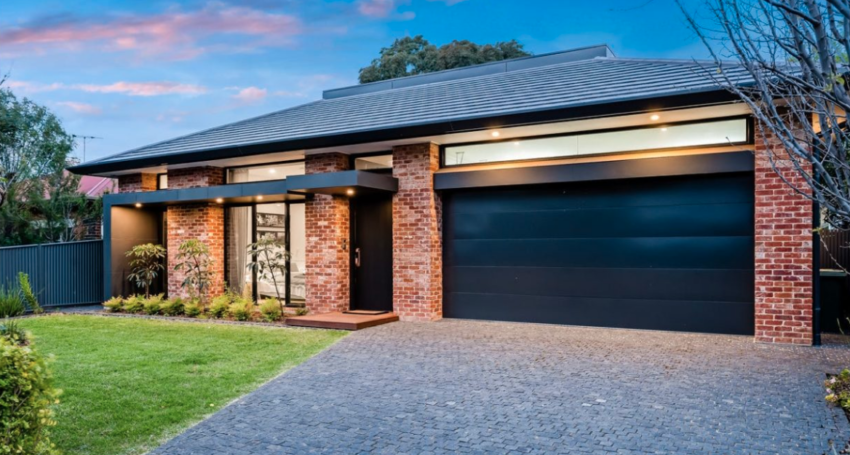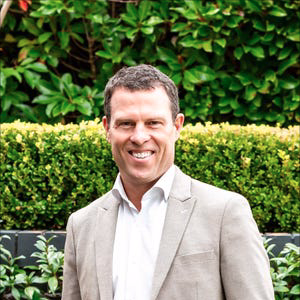

Once in a life-time opportunity to secure a bespoke family home …
A balance of ‘raw industrial’ meets ‘Zen Scandinavian’ is reflected best in the open plan living area where the steel staircase and show-stopping cantilevered ‘Chiminee’s Philippe’ fireplace contrasts against the warm rich timber floors and exposed beams.
Pockets of surprise are everywhere, whether it’s the private formal living space with its adjacent quiet study room, or the home’s playful slippery dip which makes your trip downstairs a child’s (or adult’s) dream come true, you’ll find all sorts of incredible elements to love.
While the main primary bedroom is on the ground floor with a walk-in robe and ensuite, there are an additional 3 generous bedrooms upstairs. Two bathrooms service upstairs along with a huge open-plan retreat/family room.
The expansive open plan family room and kitchen/meals, with its high ceilings and wall-to-wall windows still feels cosy. The rooms generous space is anchored by the imported French firebox – a wonderful talking piece which will warm the home in winter.
The kitchen’s 5.5m island bench features matt-porcelain benchtops and restaurant-style dining. Top-of-the-range appliances and stunning cabinetry of the ultra-sleek kitchen are juxtaposed to the exposed timber beams in the ceiling and copper pendants which hang over the dining area. Clerestory windows allow light to easily flow from above.
Over-sized glass sliding doors lead to the fully decked outdoor entertaining area with sexy cut out skylights, mains gas hotplate & outdoor kitchen facilities. 14.5 metres of sparkling in-ground lap pool draws your eye down the depth of the garden, while another surprise – the huge studio/granny flat is super funky – so many options are available to the new owner.
Endless features include (but are not limited to)
-Built originally by owner-builders, Traegermunt boutique builders
-Keyless entry, ducted vacuuming, built-in karaoke machine, ducted reverse cycle air conditioning & alarm
-14.5m tiled salt-water chlorinated lap pool with 2.5m seated area with spa jets
-Lawn area, fire pit and cubby house
-Fitted-out studio/office/granny flat with toilet and ample uses
-Triple auto garage with direct internal access to the underfloor heated mudroom/laundry with children’s lockers, shoe rack & extra fridge space
-Car accommodation for up to 5 cars with 3m clearance for boat or caravan plus extensive workshop and additional garaging to the rear
-Zoned to Trinity Gardens Primary and Norwood Morialta High schools.
Property Features
- Bedrooms: 4
- Bathrooms: 3
- Car spaces: 3





