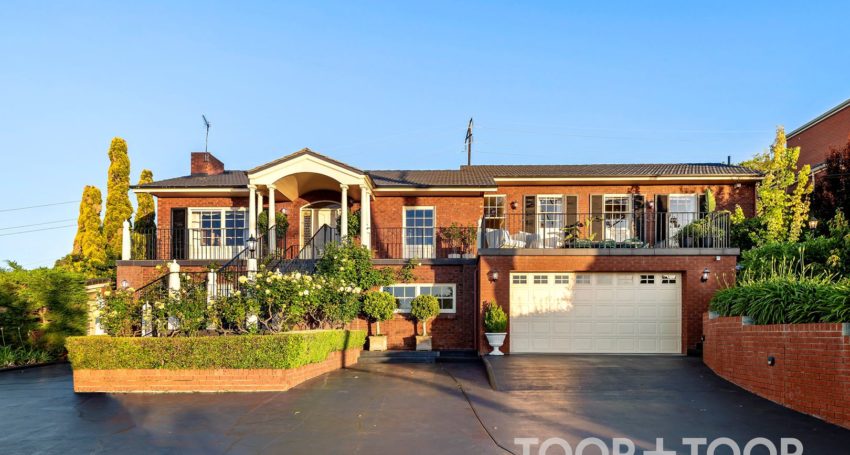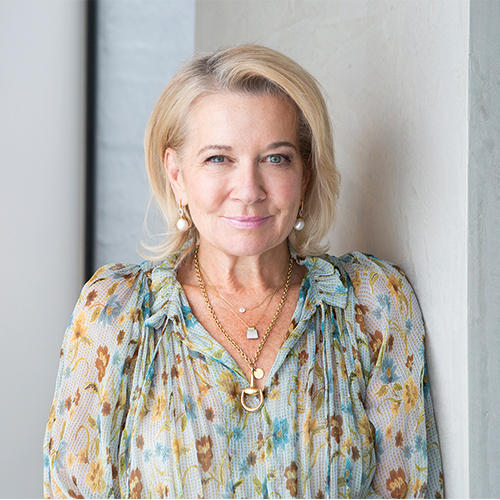

Large family home in dress circle foothills location …
Perched high above Adelaide with breathtaking panoramic views across the city to the Gulf, this magnificent family home spans three spacious levels of flexible and functional living options embraced by idyllic grounds. Its dress-circle eastern foothills location is unique to Adelaide, with twinkling city lights spread out before it and a bushland backdrop behind.
Graciously elevated above a grove of birch trees and formal terraced gardens, this solidly built double brick home has elegant street appeal with Georgian architectural influences that include paned windows with shutters, a columned portico and front door with fanlight surround.
The entrance hall features decorative plasterwork and polished boards, with double doors opening to expansive living and dining with an instant gas fire and stunning panoramas.
Adjacent open plan living incorporates a custom designed Jag kitchen with integrated appliances and breakfast bar that intersects casual meals. Bi-fold doors open to extend the indoors out to impressive alfresco entertaining.
Also on this floor, a home office or 5th bedroom with enviable views across the city, a guest bathroom and large laundry.
Upstairs, family accommodation comprises 4 generous bedrooms including 3 with built-in robes that share a family bathroom; and a refined master boasting sweeping views, walk-in robe and ensuite with double vanities.
The huge lower level forms a highly versatile self-contained accommodation space perfect for guests, a granny flat or retreat for the kids and their friends. It includes its own fully equipped kitchen, bathroom, gym room, and outdoor access to a parking space. There is also a cellar/storeroom and direct entry from the double garage.
Of particular note are the spectacular outdoor areas. A large balcony to the front of the home virtually floats above Adelaide and takes full advantage of its birds-eye position, perfect for wow-factor entertaining, sunset drinks or soaking up the sun.
Extending from kitchen and meals, a vast undercover all weather entertainers’ pavilion and raised dining area with built-in prep zone, sink and room for a BBQ. There is also a sunny paved courtyard.
Behind this, a lush lawn boarded by a wall of clipped Cupressus Leylandii and a gate that ushers one through to an enchanting secret oasis of terraced gardens and lawns dappled by a superb golden elm tree.
A gentle incline leads to double gates, providing direct private access to and from a reserve to the rear. With acres of land to enjoy as one’s own, this is an incredible bonus that is a virtual extension of the property.
Surrounded by nature and nearby walking trails, wildlife is abundant and even includes a resident koala.
This is an outstanding opportunity to secure a wonderful family home that takes full advantage of its lofty position and incredible surrounds conveniently located only minutes from the CBD, schools and popular shopping precincts.
LAND SIZE: 1700 sqm approx.
ADDITIONAL FEATURES
- Adjoins large reserve with private access
- Secure double garage with automatic panel lift door
- Additional parking for multiple vehicles
- Ducted reverse cycle air-conditioning
- Automatic irrigation
- Solar panels
- Monitored alarm
- Foxtel
- NBN connected
- Built-in robes
- Linen cupboard
- Cellar/Store
- Garden shed
- Jag kitchen with integrated Smeg dishwasher & microwave; Brandt induction cooktop, St George wall and grill ovens; fully integrated fridge/freezer
- 2nd fully equipped kitchen downstairs
LOCATION
- Dress-circle eastern foothills position
- Breathtaking views
- Adjoins conservation reserve
- Walk to the world-renowned Penfolds Magill Estate vineyard and restaurants
- Adjacent Penfold Park tennis courts and playground
- Close to Wattle Park shops, boutiques & restaurants of The Parade & Magill Road
SCHOOLS
- Magill School & Norwood International Campus zoning
- Close to East Torrens Primary, Marden Senior College & Open Access College
- Minutes from numerous private schools including Rostrevor College, St Ignatius, Pembroke, Saint Peters Girls
- University of SA Magill Campus
Covid Update:
To minimise risk in line with eased border restrictions, we’re asking buyers to limit their visits at property inspections to less than 15 minutes and wear a face mask. Thank you for your cooperation.
Property Features
- Bedrooms: 5
- Bathrooms: 4
- Car spaces: 2




