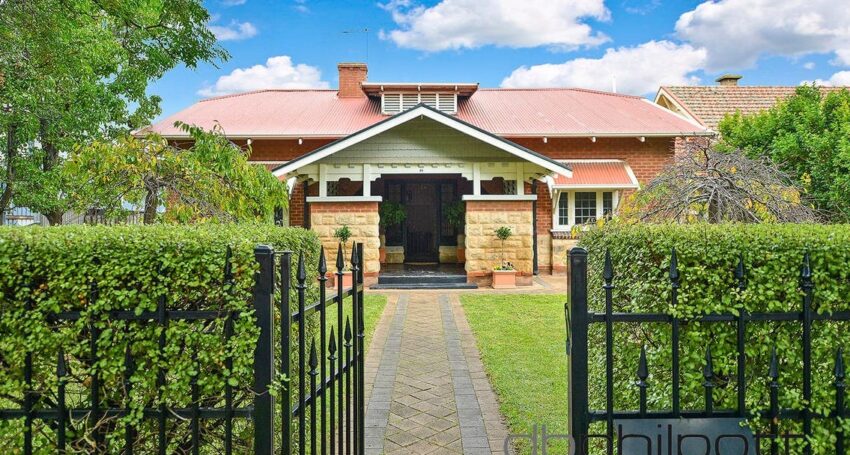

A new ‘Prospect’ awaits …
Standing as proud today as it did in 1929; there is much to love in this Gentleman’s Bungalow from the picturesque weeping cherry trees to the delightful box bay windows and the charismatic entrance.
Open the front gate to unfurl the delights hidden behind the hedge and beyond. The garden delights with established plantings and potted colour which frames the classic stone and brick façade. The gabled grand entrance will capture your heart which will no doubt have you craving for more.
As you step into the home, you are greeted in the entrance foyer or sitting room with fireplace, ornate woodwork, and intrinsic pine & jarrah flooring; it is the perfect place to receive your guests. To the front of the property is the master suite which takes advantage of its sunny northern aspect through the glorious bay windows which genuinely portray the essence and era of the home. Bedroom two is also located to the front of the house and benefits from a bay window and is serviced by the adjoining bathroom which also services bedroom three. The fourth bedroom is off the master bedroom and serviced by the second bathroom.
The formal dining area is located in the centre of the home which then flows into the kitchen which is located to the rear of the home with adjacent meals area. The kitchen is complete with stone benchtops, dual draw Fisher & Paykel dishwasher and sizable pantry. Uniquely featuring a series of Georgian style windows that open up to provide a picturesque view over the rear gardens and invites the outdoors in.
Outdoors is a rustic canvas ready and waiting for invigoration with the advantage of many established features including a standard weeping cherry tree and standard weeping mulberry tree that are both a rarity in their size. There is plenty of undercover area for entertaining, several shedding options and ample undercover parking accessible from the side laneway and gate.
More to love:
– c1929 Gentleman’s Bungalow
– Impressive 782 sqm allotment with unsurpassable side lane access
– Flexibility to revamp or renovate
– Four bedrooms serviced by two bathrooms
– Ornate leadlight windows & feature timber railings
– Striking decorative pine and jarrah floors to the front of the home
– Attractive box bay windows
– Functioning fireplace to the master bedroom
– Clear guard screens to main house
– Ducted reverse cycle heating and cooling
Two parking permits are available to the front of the property. The current permits expire in June and applications can be made to the City of Prospect.
Situated opposite Peppermint Gums Park and short walk to Prospect Oval to watch a game of footy or unwind in the beautiful gardens that surround. Currently zoned to both Nailsworth and Prospect Primary Schools plus Adelaide and Adelaide Botanic High Schools yet within close proximity to Rosary & Blackfriars Schools. Public transport is readily available on Main North Road with the Prospect Village Heart offering a variety of on-trend cafes, eateries and dining experiences is just short stroll away.
Being positioned on one of the most impressive streets in Prospect – this is 65 Barker Road – Welcome Home!
SPECIFICATIONS
CT // 5107/746
Zoning // Established Neighbourhood
Built // 1929
Land // 782m2
Council // City of Prospect
Council Rates // $2,891.89 per annum
Emergency Services Levy // $TBA
SA Water // $260.84 per quarter + usage
Estimated Rent // Written assessment provided upon request
DB Philpott is proud to service the local area and if you are thinking of selling you should give the team a phone call to arrange a free no obligation market opinion.
The property is being offered to the market by way of Auction, unless sold prior. At this stage, the vendors are not releasing a price guide to the market. The agent is not able to guide the market or influence the market in terms of price instead providing recent sales data for the area which is available upon request via email or at the open inspection.
The Vendor’s Statement (Form 1), the Auction Contract and the Conditions of Sale will be available for perusal by members of the public – at the office of the agent for at least 3 consecutive business days immediately preceding the auction; and at the place at which the auction is to be conducted for at least 30 minutes immediately before the auction commences.
Please note that any offers submitted prior to Auction will be under Auction conditions. It is the Purchaser’s responsibility to seek own legal advice and a Form 3 Cooling-Off Waiver.
If a land size is quoted it is an approximation only. You must make your own enquiries as to this figures accuracy. DB Philpott does not guarantee the accuracy of these measurements. All development enquiries and site requirements should be directed to the local govt. authority.
Purchasers should conduct their own due diligence and any information provided here is a guide and should not be relied upon. Development is subject to all necessary consents.
You should assess the suitability of any purchase of the land or business in light of your own needs and circumstances by seeking independent financial and legal advice.
RLA 46442
Property Features
- Bedrooms: 4
- Bathrooms: 2
- Car spaces: 2





