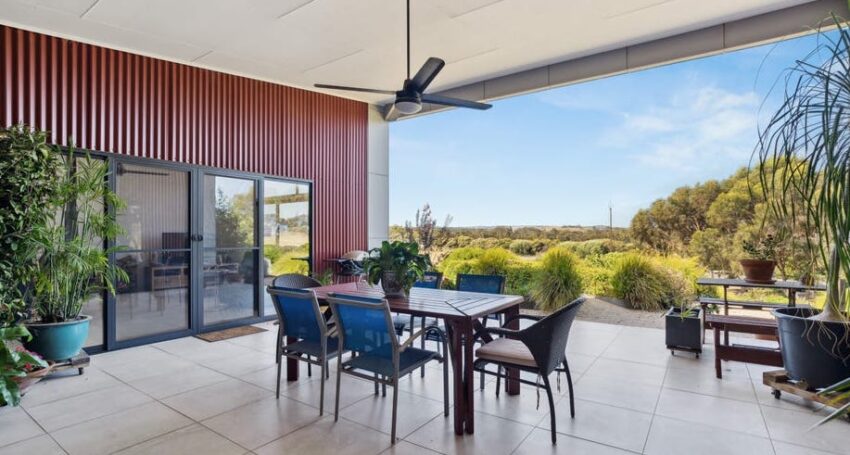

Luxurious Living Meets Sustainable Style…
Ray White Strathalbyn is proud to present this 3 bedroom, 2 bathroom, 2014-built home situated on a generous 1,520sqm allotment.
As you step through the threshold of this exquisite property, a palpable sense of elegance envelops you. To your right, a second living area beckons, offering panoramic views that inspire tranquility. Whether it’s a cozy retreat for delving into the latest bestseller with a cup of morning tea, a sanctuary for parents seeking respite, or a productive home office space, this room caters to diverse needs with grace.
Continuing down the hallway, you encounter equally spacious bedrooms 2 & 3, each adorned with built-in robes ensuring seamless organization, while ceiling fans promise year-round comfort. The Master bedroom, a sanctuary of sophistication, bathes in natural light, boasting a walk-in robe for seamless storage and a private ensuite exuding luxury.
The kitchen, a chef’s dream, boasts ample cupboard space and a generously proportioned floating bench, complemented by a well-appointed dishwasher. Overlooking the lounge/dining area, it frames the meticulously kept gardens beyond, offering a seamless blend of functionality and aesthetic appeal.
Venturing outside, you’re greeted by an inviting undercover alfresco area, an idyllic retreat for unwinding after a long day or hosting gatherings with loved ones. Fully equipped with ceiling fan, it ensures comfort in every season, while overlooking lush established gardens featuring native flora, fruit trees, and raised vegetable patches-perfect for the avid gardener’s leisurely pursuits. Tucked discreetly in the yard, a fully concreted garden shed stands ready to house all your tools and equipment.
Moreover, this home boasts thoughtful features designed to mitigate the impact of living expenses. Double glazing on all windows and doors, along with comprehensive insulation throughout the walls and roof, ensure optimal energy efficiency. UV film on the lounge room windows shields against harsh sunlight, while solar panels help alleviate summer energy bills. A substantial 28,000-liter water tank, plumbed to the home, further contributes to sustainability efforts, making this residence a testament to both luxury and practicality.
Internal features:
• 2014 Built
• 3 spacious bedrooms
• En-suite
• Built-in robes
• 2 Living
• Airconditioning
• Slow Combustion Heater
External features:
• 1,520sqm allotment
• 6.4 x 6m Undercover Alfresco
• Solar
• 28,000 Water tank plumbed to house
• Established Fruit Trees
• Veggie Patch
Nearby features:
• 3-minute Drive to Public & Private Schools
• 3-minute Drive to Historic High Street
• 5-minute Drive to the Football Oval
• 5-minute Drive to Woolworths Shopping District
Located in the beautiful township of Strathalbyn, minutes to all amenities including parklands, shops, public transport and schools, this property exemplifies the ease of living and sets the benchmark for style and quality. Strathalbyn is only a short 20-minute drive to Mt Barker or the rural city of Murray Bridge
All information provided has been obtained from sources we believe to be accurate; however, we cannot guarantee the information is accurate, and we accept no liability for any errors or omissions (including but not limited to a property’s land size, floor plans, and size, building age and condition). Interested parties should make their own inquiries and obtain their own legal advice.
Property Features
- Bedrooms: 3
- Bathrooms: 2
- Car spaces: 2




