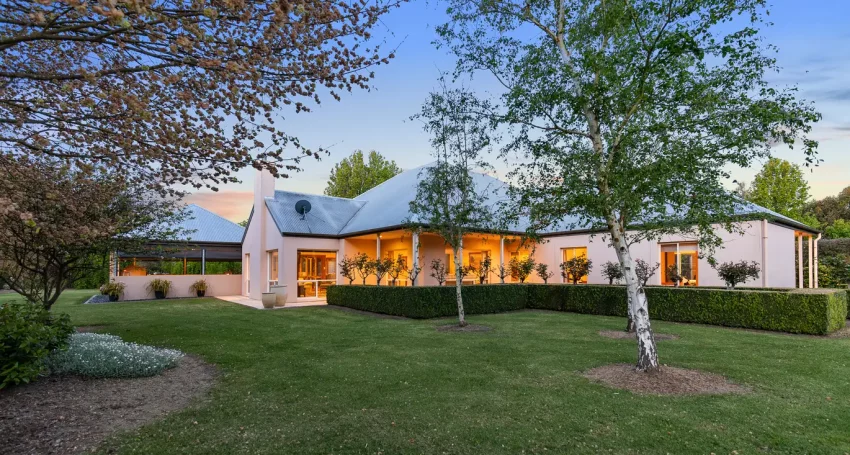

- Contact Agent
Luxurious lifestyle property …
EXPRESSIONS OF INTEREST BY 22ND NOVEMBER 2021 AT 5PM (UNLESS SOLD PRIOR)
Ray White Mt Gambier are pleased to present for sale, 8H Queen Street, Penola South Australia.
So much more than a home, this double limestone architecturally designed lifestyle property is nestled on approximately 1.54 hectares (approximately 3.8 acres) in its own oasis in the heart of the beautiful rural township of Penola which is situated on the Limestone Coast. This Chateauesque dream home sits right on the doorstep of the iconic Coonawarra wine region.
Located in close proximity to the Penola War Memorial Hospital, the immaculate private sweeping driveway is lined with Claret Ash trees meandering up to the house with extensive, grassed gardens to either side. The 4-vehicle stone garage that offers dual roller doors and a pitched roof. It has solar panels installed to improve energy and add even more value to an already priceless address.
The house is accessed via an astonishing façade with verandah and the home’s feature entertaining area is to the left. A modern entry leads to a long, tiled hallway with an incredible, front-facing master bedroom situated to the right of the entrance.
This room has large windows overlooking the beautiful front garden the property features carpets, a walk through robe and ensuite. The romantic ensuite features a frameless glass shower, a wide, dark stain vanity unit with storage, a large mirror, and a toilet.
On the opposite side of the entry to the left is a study with a built-in desk adjacent to the laundry. The laundry offers a built-in trough and bench with storage and sits next to the family bathroom. The three-way design bathroom is ideal for families / guests with a separate bath and shower room that is fully tiled and has an additional vanity unit. The powder room has a sink with a large mirror and lots of under bench cabinet space adjacent to the toilet.
At the end of this passage is one of the three family gathering spaces, this ‘children / teenager’s retreat’ sits to the left of the bathroom with large windows again overlooking the grounds / gardens and offers its own private access to the home. It is carpeted, just like the remaining three bedrooms two sit opposite and can be closed off in this area and the guest bedroom / bedroom 2 is located midway down the passage. all bedrooms benefit from large built-in robes.
The central living space will take your breath away this area is tiled and boasts an open-plan design that takes in views of the entire property, with the jaw-dropping pergola visible from the dining area and lounge. A formal living room also sits just off to the left of the open plan area, the dining space to the right offers doors that provide easy access outside and connect all the entertaining areas.
The ingeniously designed spacious kitchen makes the most of an exquisite, pitched roof with exposed Jarrah beams above a huge Caesarstone breakfast bar. Everything from family breakfasts to dinner parties and festive holidays can be crafted and enjoyed here. There is an abundance of cabinet and bench space and a double sink with an integrated Miele dishwasher. The 900cm wide Ilvie oven and gas cooktop is pure luxury. A walk-in pantry sits adjacent to a staggering cellar space where you will store and display all your favourite local wines -the perfect antidote for any occasion.
The home offers storage to either side of the kitchen and the pitched roof continues into the family room/lounge room, where a beautiful, large combustion fireplace warms the entire space. Steel-string lighting is fixed along the beams, providing a functional character lighting feature.
The outdoor alfresco area has a pitched roof and a professional outdoor pizza oven with a bar fridge and barbeque all built-in to a full-width kitchenette. The open sides can be fully enclosed with blinds or enjoyed as they are on those balmy evenings and summer days.
The garden is a stunning extension of elegance. It offers lovely citrus trees and rose gardens surrounded by box hedges – delightful. Everywhere you turn, there is something to admire and enjoy.
Additional features include three, 5,000 gallon rainwater tanks, a bore for the garden and 14 solar panels delivering 2.5KW hours. There are even formal raised vegetable gardens, a chicken coop for those inclined, perfect for cultivating a landscaped garden.
Tahlia and her experienced team at Ray White Mount Gambier are thrilled to offer this home for sale and look forward to taking you on the grand tour. RLA 291953
Additional Property Information:
Age/ Built: Approx. 2002 (architecturally designed by Pike Construction)
Land Size: Approx. 1.54 hectare (3.8 acres)
Council Rates: Approx. $500 per quarter
Property Features
- Bedrooms: 4
- Bathrooms: 2
- Car spaces: 4




