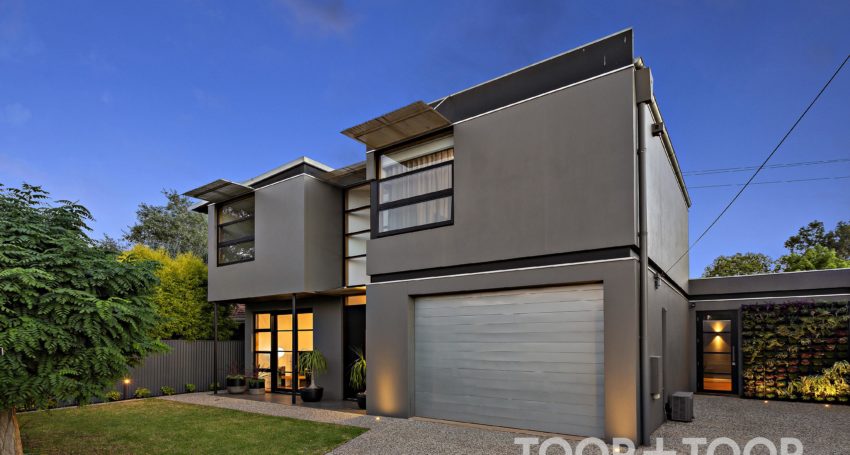

- Wednesday 16 March 6:00pm - 6:30pm
Floor-to-ceiling luxury …
For buyers seeking luxury, location and lifestyle this residence was renovated in 2018/2019 and showcases inspiration, style and elegance.
Residing in the leafy elite neighbourhood of Magill this magnificent home celebrates floor-to-ceiling luxury encapsulating a floor plan flooded with natural light.
Upon entry to the right, the American Oak staircase will take you up to 2 beautifully renovated bathrooms, 4 magnificent bedrooms, 3 of generous proportion with built in robes of ample wardrobe space throughout. The smaller size bedroom could be perfect as the parent’s retreat or perhaps as a baby room, many options here. The panoramic hills view from the upper window is breathtaking.
Downstairs the stunning light filled living and dining area leading out to the modern European kitchen with luxurious granite bench tops and stainless steel appliances. “A Chef’s dream kitchen”. Directly opposite, the perfect outdoor kitchen, complete with flatscreen TV, pizza oven and heating will make you the envy of your friends as you host the perfect party. The double glazed cafe folding doors leading to the courtyard where you can sit and immerse yourself in the calm surroundings, as you watch the sunset.
Back inside, wind down & relax accompanied by your favourite movie in the very cool theatre room/studio. Nearby, a beautiful powder room/laundry, along with a seperate toilet.
Make good use of under stairs storage along with access to the cellar where you can store your very own wine collection.
This superb home has such a beautiful feel and so much more awaits, including manicured gardens and an easily maintained vertical wall garden.
Magill is an idyllic lifestyle encompassing shady reserves, including The Gums and Third Creek Reserve. Schools include Magill Primary School, Norwood Morialta, Rostrevor College and UniSA Magill Campus. Shops close by you will find, Firle Shopping Centre, K-Mart & Coles and Romeo’s Foodland.
What we love;
- 2.9m ceilings
- European kitchen
- 3 living areas
- Outdoor kitchen, entertaining room
- 4 bedrooms or 3 + study/retreat
- All bedrooms with brand new carpet
- Theatre room/studio
- Wine cellar
- Upstairs panoramic hills view
- Front gate intercom
- Vertical wall gardenManicured gardens
- Security system
- Teak timber frame windows
- Double glazed café doors
- Courtyard sunset
- Connection in living area for gas heating
- Abundance of storage
- Low maintenance lifestyle
Property Features
- Bedrooms: 4
- Bathrooms: 2
- Car spaces: 1




