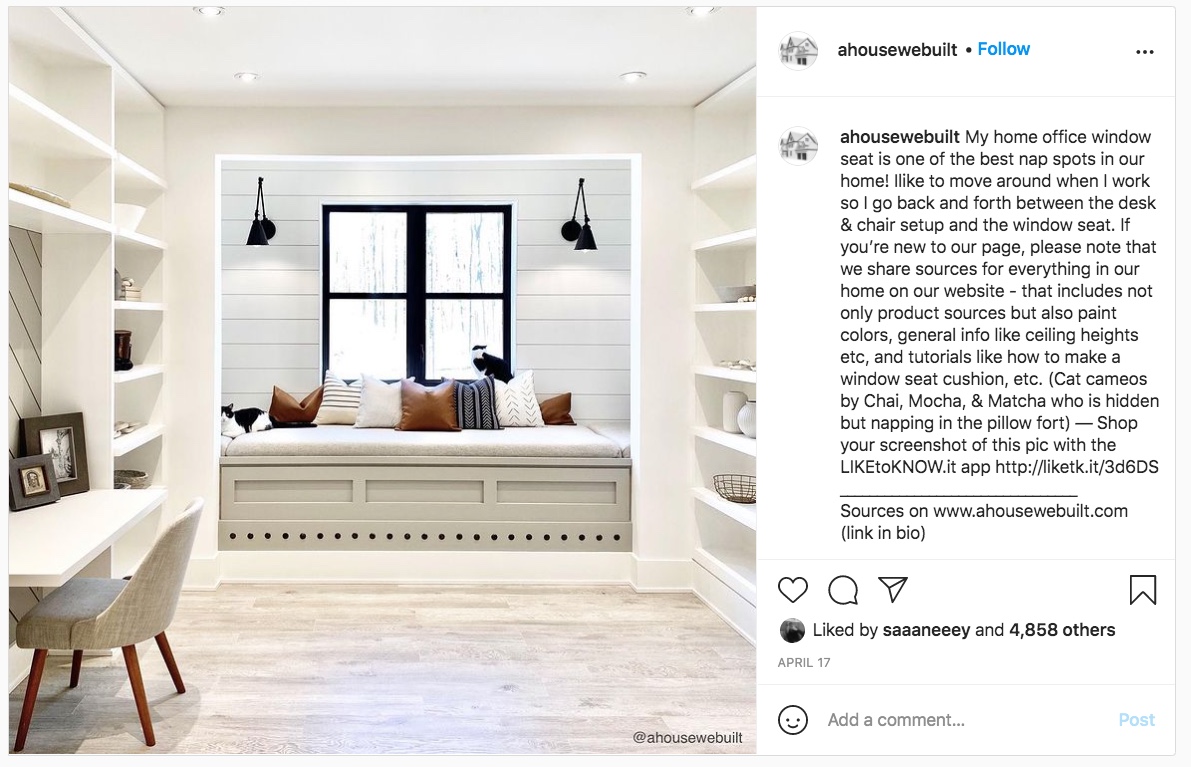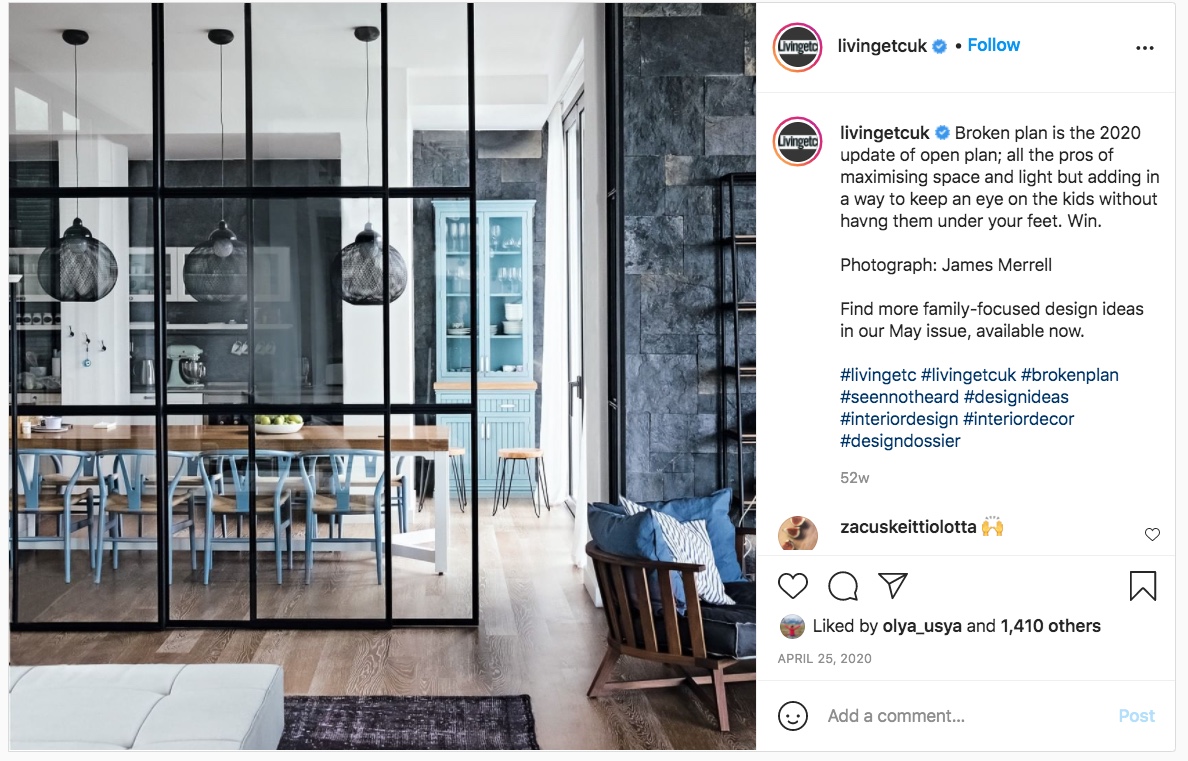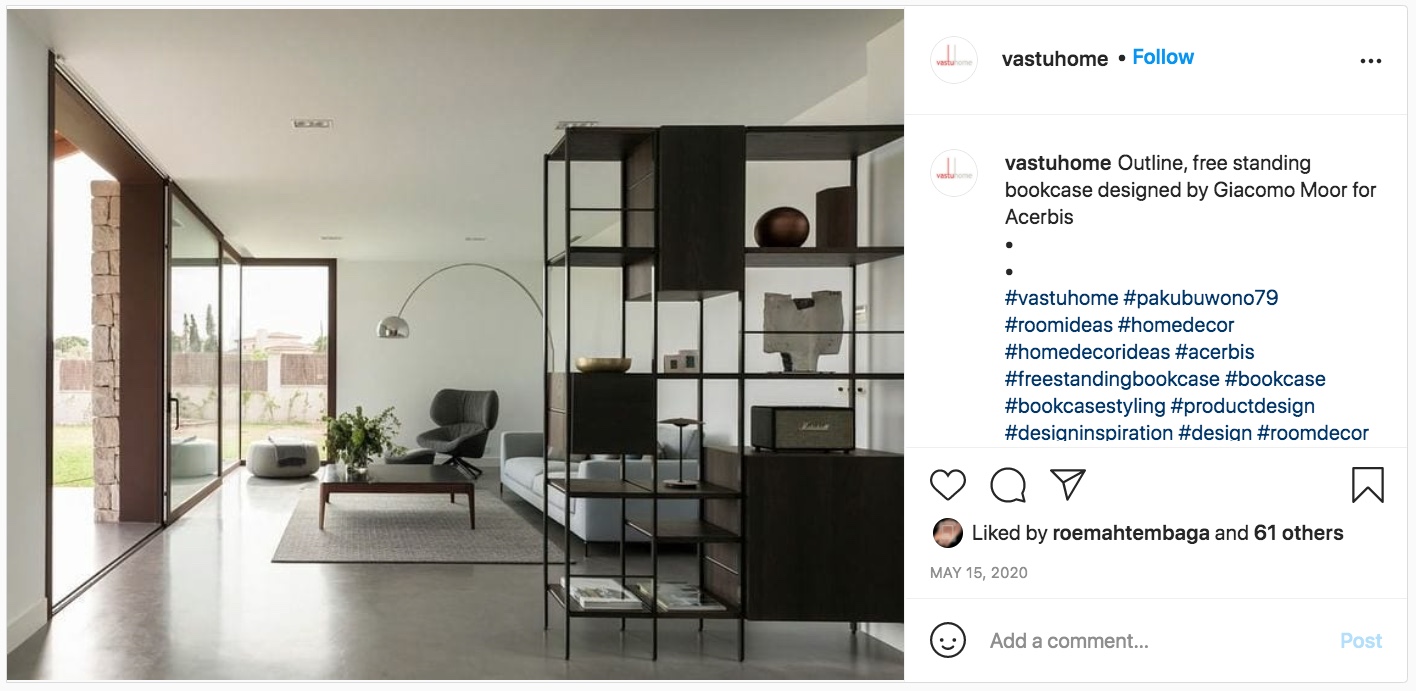Forget open-plan – here’s how you can create broken-plan living
With all the benefits of open-plan living, broken-plan is a clever and intimate take on the popular design trend.

The versatility and sociability of the open-plan living space have had homeowners knocking down interior walls for decades. Yet, issues with acoustics and privacy remain with this popular design – and that’s where broken-plan comes in.
This alternative employs fixed or semi-fixed structures to section off a home without completely isolating rooms.
By keeping the connectivity of a space while allowing for privacy, your home not only feels more intimate but can also become more appealing to prospective buyers who might not love open-plan.
Utilise levels
Architect Anatoly Patrick says those looking to keep the airy feel of an open-plan living space while still distinguishing zones should opt for the use of levels.
“You can split and create a second lounge room and then bring that lounge room lower,” Patrick says.
“This approach is very popular as there’s no walls and you can maintain an open-plan space that’s instead defined by broken heights.”
Depending on the layout of your living space, you can consider keeping the kitchen and dining area on one level and shifting the loungeroom downwards to divide eating and relaxing.
Creative seating
Anatoly says you can build seating into the interior’s structure to create more intimacy when separating your living plan.
He says this option works if you’re utilising a split level or creating a window seat – it all depends on the mood you want to create.
“[For a split level] steps become the seats as you wrap around the loungeroom,” Anatoly says.
“Another option is the window seat, this creates a division of space and a lot of people who read are quite often drawn to the concept of window seats.”
You should also soften these seats with purpose-made fitted cushions to prevent those sitting from getting sore after an extended period of time.

Glass partitions
With lighting being a central feature of interior design, employing glass when breaking up your space can brighten and subtly separate the areas.
Umoki Design Principal Rhea Koumi says the use of glass partitions is popular in sectioned-off living spaces.
“You can get beautiful glass windows with a steel structure and that makes more of a partition to create division in a space,” Rhea says.
“It’s a nice way of dividing the areas but still having that open-plan feel and they look really beautiful as well.”

Freestanding bookshelves
Rhea says noise is a common disadvantage when it comes to open-plan living, yet the thoughtful placement of a bookshelf can act as an effective barrier.
“With open-plan living you can run into problems with acoustics,” Rhea says.
“Putting up bookshelves or shelves, and then padding them with plants, books and that type of thing can really help the space.”
Bookshelves also give you the added benefit of storage to help shift clutter out of the living space – another common problem in open-plan living.

Distinctive flooring
If you want to improve sound absorption without a shelving unit, Rhea says utilising different materials for the floors in each section of your home is also effective.
“In your kitchen, you probably want more of a hardwearing material or a tile rather than timber,” Rhea says.
“Another nice addition would be to carpet your living space.
“If you were to have a hard floor in your dining, then put in carpet in your living, it not only helps with acoustics but also creates a nice division between the two areas.”



